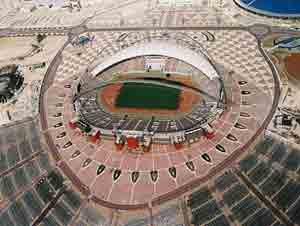Khalifa Olympic Stadium

December 2006, Qatar will host the Asian Games. This is the largest sporting event in the world after the Olympic Games with over 10,000 athletes and 3000 officials involved.
Qatar, has embarked upon an ambitious plan to develop ‘world –class’ facilities to host the event, the first time the Asian Games have been held in a Middle East country. As part of this ambitious development, the existing Khalifa stadium has been constructed to Olympic Games standard and will be used for all athletic and field events.
The whole of the existing stadium has been refurbished but the principle structural works has been focused on the construction of two main arches for the Main Stand incorporating a cable supported tensile fabric roof structure and lighting and opposite, to the Main Arch is the Lighting Arch, which also carries the stadium lighting system. The Lighting Arch is a cable-supported structure.
Eversendai Engineering L.L.C was awarded the specialist steel work subcontract for the Connection Design, Material Supply, Fabriciton, Delivery to Site and Erection upon prepared foundations of the Main Arch and lighting Arch steelwork and associated structural steel work related to the VIP Canopy, Seating Bowl and four independent Lighting Towers.
All cable works, stressing and fabric were the direct responsibility of other contractors working closely with Eversendai Engineering under the direction of the Main Contractor. Both the Main Arch and Lighting Arch are designed as twin tubular structures at 3 metre cross-centers with tubular crossties.
Each Arc incorporates access walkways and connections for the cable support structure for the fabric cover suspended from the Main Arch over the main grandstand area. All cable clamps for the Main Arch fabric cover and Lighting Arch cable support were designed by Eversendai Engineering.
Erection work, as shown on the photographs, was carried out using the Main Contractor tower cranes and mobile cranes for the Main Arch and mobile cranes only for the Lighting Arch. Steel work for both arches was supported during erection in temporary towers designed by Eversendai.
The temporary towers were approximately whilst temporary towers for the Main Arch erection were removed after erection of the Main Arc supports and stressing of the Mac Alloy Bars between the supports.
Design, fabrication and erection of the ancillary steel work for the VIP Canopy, seating bowl and independent lighting towers as well as handrails, walkway gratings and stair treads progressed simultaneously with the Main Arch and Lighting Arch fabrication and erection.



